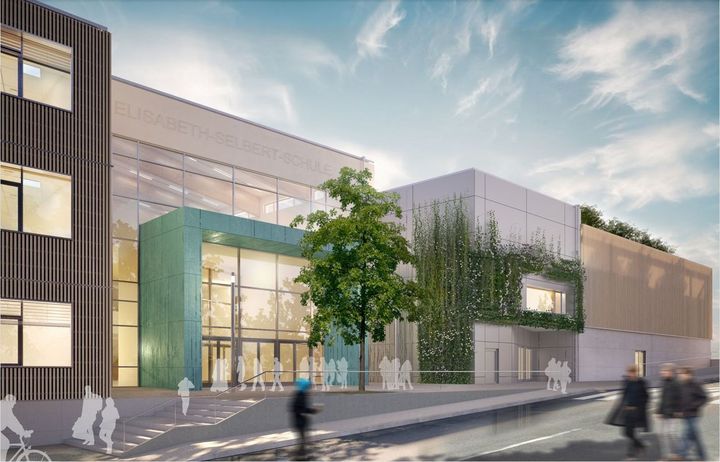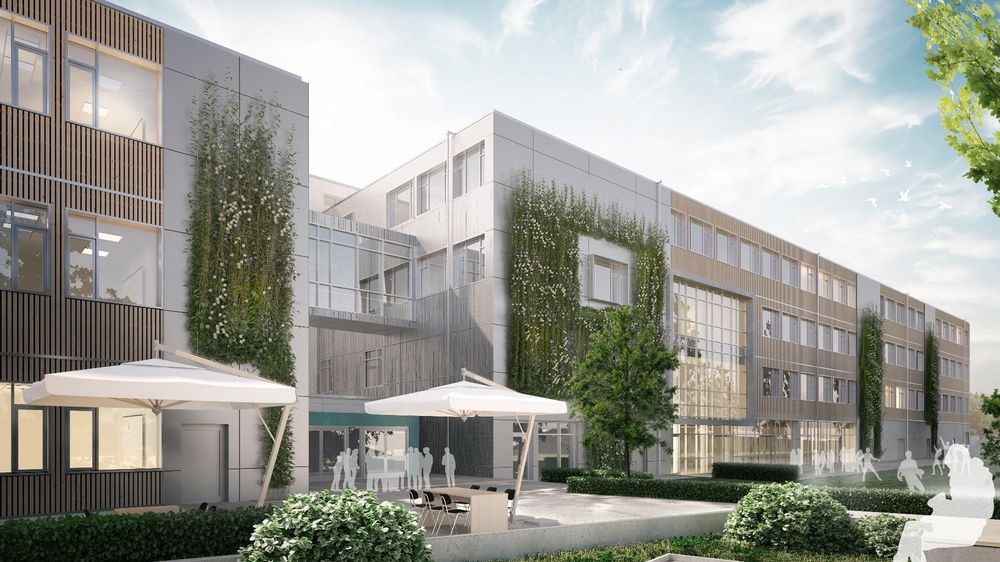Like a building’s foundations, the social value of sustainable architecture often remains hidden. The Elisabeth Selbert School in Wiesbaden is an example of how innovative school architecture has an impact far beyond the visible: it creates spaces for community, individual learning and social cohesion. The project represents sustainable urbanisation, in which architecture, education and social innovation intertwine.
Learning Houses instead of Corridors – Community and Diversity
There is no trace of the conventional 'classroom-corridor school concept' at the Elisabeth Selbert School: instead, around 1,200 pupils learn in a kind of village community. Architects Muna Aziz-Bilen and Julia Auel from Dorsch Engineers in Wiesbaden were responsible for the planning and construction supervision of the innovative new building, and are breaking new ground in the process.
Transparent learning houses, communal areas and a canteen in the connecting section, a roof terrace for breaks on the two-court sports hall and extensively greened roofs: these are just some of the special features of the new grammar school in the Dotzheim district of Wiesbaden.
"The school should offer children individual learning environments and enable a variety of teaching methods. At the same time, it must respond to the challenges of digitalisation, inclusion and all-day schooling," explains Muna Aziz-Bilen. The school building consists of six sections, each of which is planned to have three to four storeys, depending on its location on the slightly sloping site. The focus is on learning houses, which are grouped in separate sections. The auditorium forms the connecting section in the middle – the canteen, administration, media library, library and sports hall are attached to it.
"We have already incorporated our ideas and project experience from the planning and construction of the American schools in Ramstein and Kaiserslautern High School into the preliminary design," says Julia Auel. The space allocation plan was developed collaboratively, with teachers, education planners, and experts from the city of Wiesbaden and the state of Hesse working together to create solutions. Regular planning and stakeholder meetings ensure that the concept remains dynamic and adapts to new requirements.
"Normally, there is a fixed concept. Here, the school's space allocation plan was developed by a planning group consisting of teachers, educational planners and experts from the city of Wiesbaden and the state of Hesse," explains Muna Aziz-Bilen.


