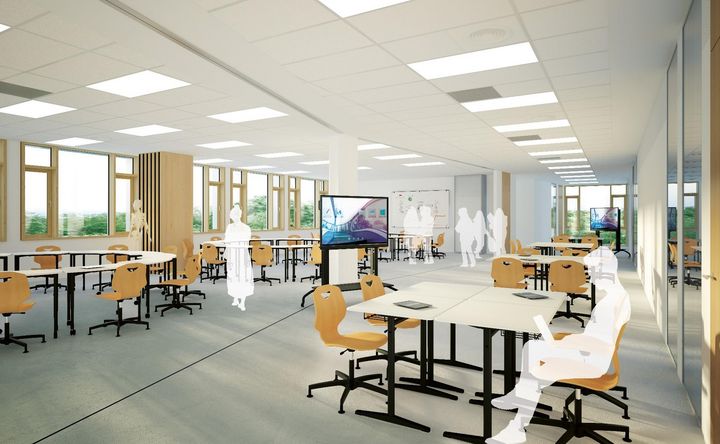Reimagining School Design for Wiesbaden’s next Generation
The Elisabeth Selbert School is a modern educational facility in Wiesbaden, Germany, for which Dorsch Engineers was responsible for the planning and construction supervision. This school complex provides a state-of-the-art learning environment for approximately 1,200 students. The project redefines the traditional school building through an open, inclusive layout that supports digital learning, flexibility, and community engagement.
At the heart of the design is the concept of “learning houses”, which group classrooms, group work rooms, differentiation rooms, and open learning zones around shared spaces. This structure encourages collaboration and exchange while providing students with a sense of belonging and security. All classrooms are digitally equipped with Wi-Fi and smartboards to enable modern learning methods.

Disciplines
- Green Buildings
- Buildings & Architecture
- Architecture & Urban Development
Companies
Dorsch Engineers GmbH
Client
WiBau GmbH
Duration
From 2020 to 2026
Location
Wiesbaden , Germany
Project Activities
- Basic assessment
- Preliminary planning
- Preliminary design
- Final design
- Preparation of bill of quantities and cost calculations
- Tendering
- Construction supervision
- Project supervision
Impact
Sustainability is embedded in both the architecture and technical systems of the school:
- The building is constructed using prefabricated timber panel elements. It meets the Passive House standard, which allows the school to operate without active cooling and with very low energy consumption.
- Heating is supplied through an efficient district heating system, and photovoltaic panels installed on the flat roofs generate approximately 93,000 kWh of renewable electricity annually for on‑site use — avoiding around 49 tonnes of CO₂ each year, equivalent to planting approximately 2,000 trees annually.[1]
- The roof area of the two-field sports hall will be partially greened as a “natural roof” and can be used for gardening with raised beds.
- The external facades will also be greened: on all four sides of the building, ground-based facade greening with climbing aids is planned in partial areas.
- Nesting facilities for bats and birds have been integrated beneath the roof edges, contributing to local biodiversity while maintaining full compliance with fire protection requirements for large-scale green facades.
Contributing to the UN Sustainable Development Goals
We are committed to making a positive impact and supporting the UN Sustainable Development Goals (SDGs). This project contributes to the following SDGs:
Project Images

